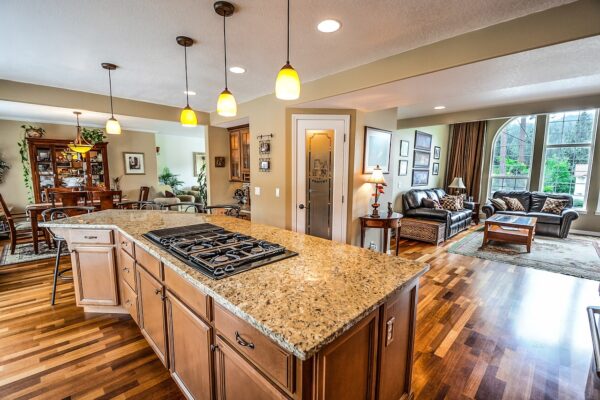Basement renovations offer a practical way to add valuable living space and increase a home’s overall worth. Whether someone wants a home office, extra bedroom, or entertainment area, remodeling a basement can transform an underused area into a functional part of the house.
A well-planned basement renovation includes addressing key factors such as insulation, flooring, and proper lighting to ensure the space is comfortable and meets building standards. Professionals can assist with plumbing and electrical work, which are often necessary components of a complete renovation.
Choosing the right contractor and materials is essential to a successful project. Homeowners should consider reviews and local expertise to find trusted basement remodelers who can deliver quality results within budget and timeline.
Planning Your Basement Renovation
Planning a basement renovation requires clear decisions about the intended use of the space, financial limits, and legal permissions. Each aspect impacts the design, scope, and timeline of the project.
Assessing Space and Goals
The first step is to evaluate the basement’s current condition and determine its primary function. This includes measuring the square footage, checking ceiling height, and identifying structural or moisture issues.
Defining goals is crucial. Whether creating a home theater, guest suite, or playroom, the purpose affects layout, lighting, insulation, and ventilation needs. It helps to list must-have features and prioritize them.
Function dictates design choices. For example, a rental unit needs separate access and plumbing, while a family room requires ample electrical outlets and comfortable flooring.
Setting a Realistic Budget
Budgeting involves estimating costs for materials, labor, permits, and unexpected expenses. It’s important to research local pricing for contractors and supplies.
A well-planned budget usually divides funds into categories: structural work, finishing materials, electrical/plumbing, and furnishings. Setting aside 10-15% extra can cover unforeseen costs.
To stay within budget, prioritize expenses based on project goals. Simple design changes or phased work schedules can help manage costs without compromising quality.
Obtaining Permits and Approvals
Most basement renovations require permits to ensure safety and compliance with building codes. This typically includes electrical, plumbing, and structural permits.
Homeowners should contact their local building department early to understand requirements. Submitting detailed plans from a licensed professional might be necessary.
Failing to obtain proper permits can lead to fines, delays, or difficulty selling the home later. It also ensures the work meets health, safety, and fire regulations.
Key Elements of Successful Basement Renovations
Successful basement renovations rely on controlling moisture, ensuring proper insulation, and planning effective lighting and electrical systems. These factors directly affect comfort, durability, and usability of the space.
Moisture Management and Waterproofing
Moisture control is essential to prevent mold growth and structural damage. A thorough assessment of water intrusion sources, such as leaks or high humidity, should be the first step. Installing a reliable waterproofing system, including exterior drainage, sump pumps, and vapor barriers, helps protect the basement.
Interior waterproofing techniques, like sealants on walls and floors, add extra defense but should not replace external measures. Proper ventilation also reduces dampness and improves air quality.
Addressing moisture early avoids costly repairs and creates a healthier environment. Without it, the basement risks becoming unusable or unsafe.
Insulation and Energy Efficiency
Basement insulation minimizes heat loss and reduces energy bills. Rigid foam boards or spray foam applied on foundation walls are common methods to maintain warmth and prevent condensation.
Insulating rim joists and floors adds thermal continuity, preventing cold spots. Choosing materials compatible with moisture control measures is crucial to avoid trapping dampness inside walls.
Energy-efficient windows or window wells improve natural light while maintaining insulation. These steps create a stable temperature year-round, making the basement comfortable and cost-effective to heat or cool.
Lighting and Electrical Planning
Basements are naturally low in light, so strategic lighting design is vital. Combining ambient, task, and accent lighting enhances functionality and atmosphere.
Recessed LED lights are efficient for general illumination without ceiling height issues. Adding dimmers and motion sensors increases control and energy savings.
Electrical planning must include sufficient outlets and circuits compliant with local codes. Dedicated circuits for appliances, HVAC, or home theater systems prevent overload and ensure safety.
Proper planning avoids costly rewiring and supports diverse basement uses.








